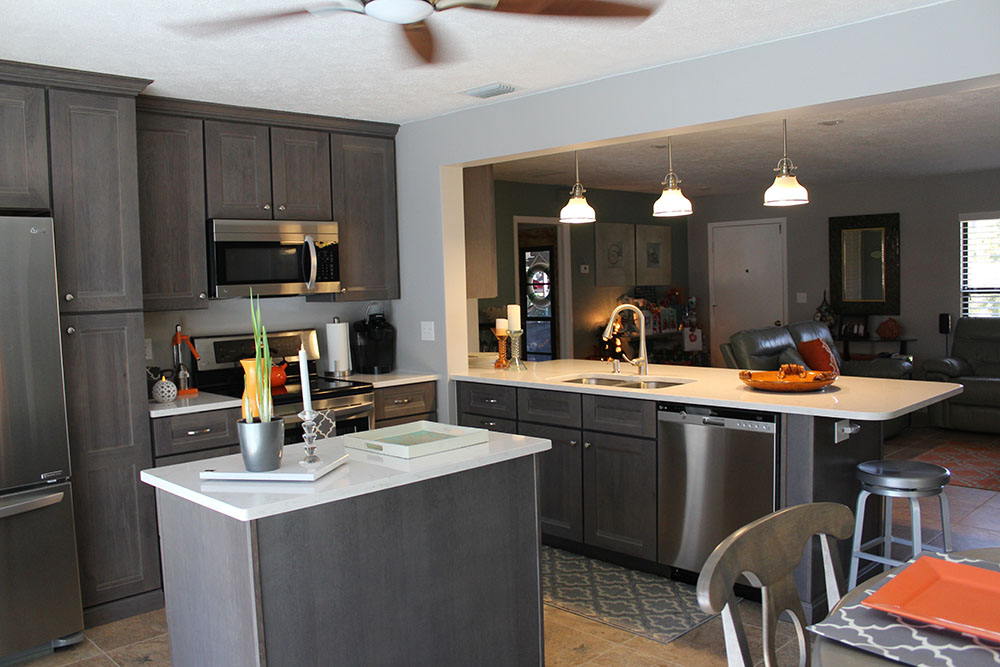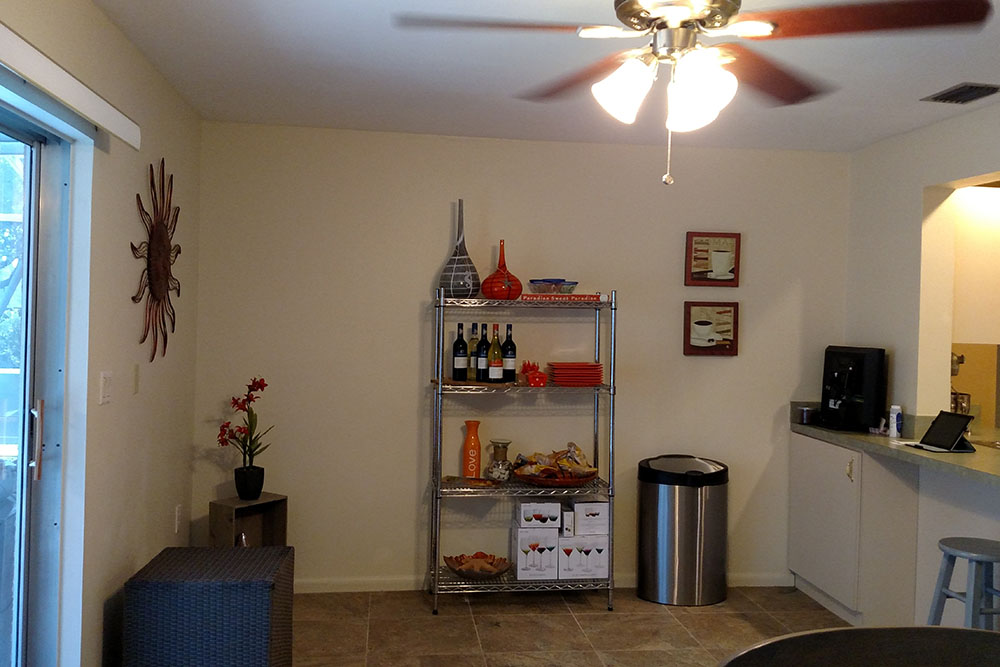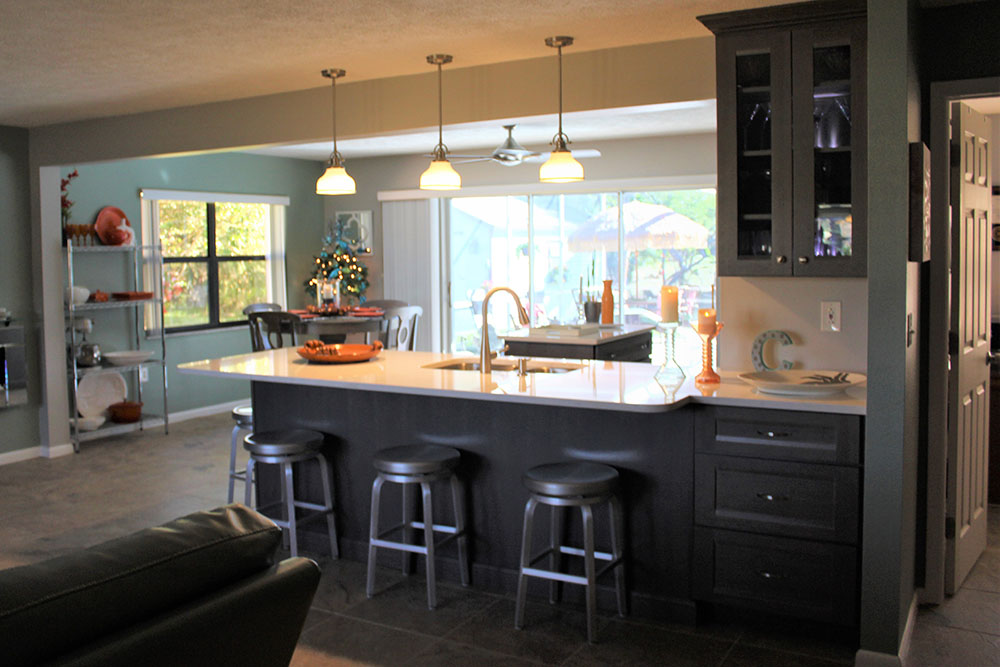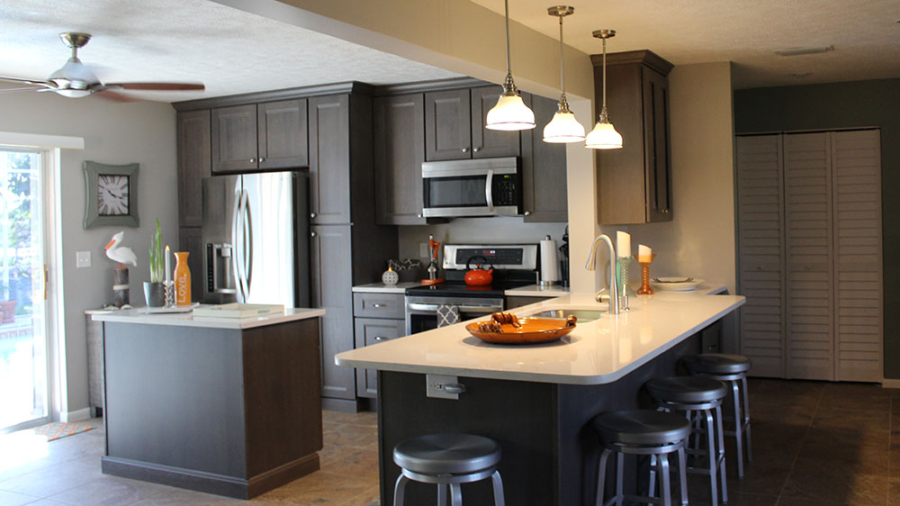

I’m so excited to share photos of our clients’ new kitchen! This was an extra fun opportunity to work on. Harry and Kim, originally from Akron, Ohio purchased a 1980 house that was almost sold to someone else. The couple contacted me to help them design their new kitchen. They pretty much already had an idea of what they wanted to do. The existing kitchen’s worn cabinetry was just the tip of the iceberg for this delicate undertaking of turning Harry’s mother’s home into a place the couple could live with for many years to come.
Look at the “before” pictures in the sliders to remind you what we started with. Scroll your mouse over to see the dramatic difference! Whew!!! What a difference! Huh? The existing narrow galley kitchen sported an inefficient layout that was not only cramped, but cut off from the rest of the house, making it the perfect candidate for a remodel. Knowing a heart-of-the-house-kitchen always attracts a crowd, Harry and Kim wanted a space large enough for friends and family to easily drift in and out. They also wanted one with a great view. So they made sure the design would incorporate the sunny screened in lanai. They wanted a bright, airy, pulled-together space, but stressed that it had to be casual and comfortable at the same time.


Some wish list items were: a pantry, massive drawers for storing pots and pans, a glass-door wall cabinet to showcase glass items, an island, and countertop seating for at least four.
Nothing makes a home feel bigger like knocking down some walls. In this case…two walls would be gone. Yep, two walls were removed so that the homeowners could start with a blank slate. The plumbing under the concrete slab was the one primary thing we couldn’t change without breaking the budget. Once those walls were taken down, it not only opened up the existing kitchen to the living spaces, but literally became the center of the whole house.


Considering how much time is spent in the kitchen, shouldn’t it be the most gorgeous room in the house, with the most sumptuous materials, finishes, and fixtures? Well, that was the case for our client’s kitchen.
From their floor-to-ceiling pantries that flank the refrigerator, to the lighting inside the glass cabinet, to the style and color of the cabinetry, there is no surface in their space that’s not exactly the way Harry and Kim wanted it to be.
Seeing our client’s reactions to the finished renovation made my heart leap with joy. There is nothing better than working with a client to help them bring their vision for their home to life. I am in love with every detail. Just Counter’s work is officially done here.


Thanks for joining me today.






Wowza!!! I love how you utilized that space once the walls were removed! Exit Stage Left, or in this case, Kitchen, stage left!!! It opened up their living space and created the perfect space for the kitchen!!! I am in love with that cabinet style and color and the countertop, which I can only assume is quartz! Your visions made a kitchen that is timeless, beautiful and functional!!! Great Job!!!
I truly appreciate you taking the time to leave a sweet comment here. I love hearing from my readers, especially those who have followed along through all of my blogs. It makes all the hard work that went into this website more affirming. Thank you for following along.