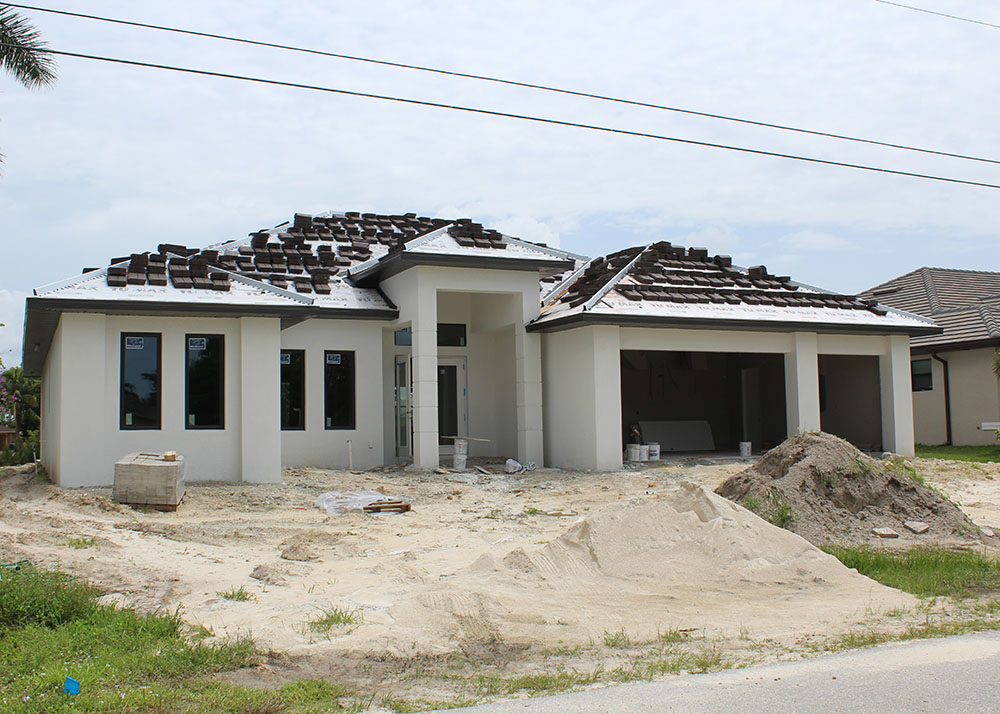

Normally, I write blogs about my customer’s remodeling projects. But this post is an exception. It’s special to me because it’s about my bestie’s new house. Over a year ago one of my best friends, Terry, divulged, “We’re building a house!”
What?! What?! *Faint* (That was me when she first told me.) Just kidding, of course. Terry has always been one of my incredible cheerleaders. Now, it’s time for me to do the same for her.
But, of course, I DID have a million questions. “You live in a beautiful home NOW, why would you want to move, let alone take on all the responsibilities and headaches of building a brand new home?”
It all began well over a year and one half ago when Terry and her husband Daniel, searched for a house OUTSIDE of their existing gated community. Should they remodel? Should they build? After all, this wouldn’t be their first rodeo…they’ve built other homes in the past. All this back and forth, turmoil, and decision making!
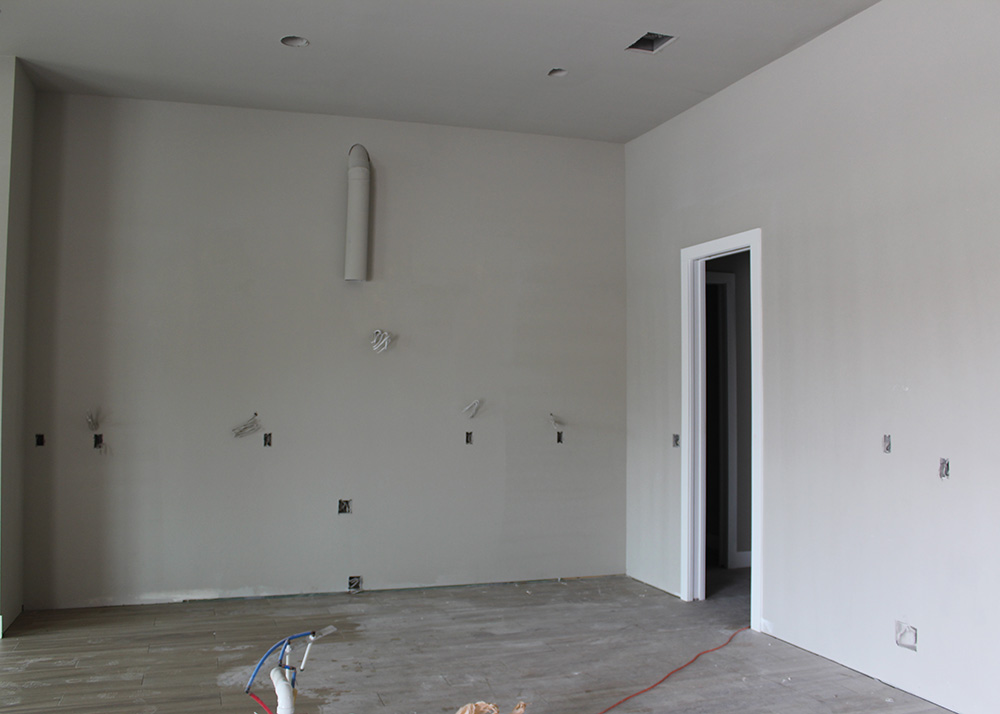
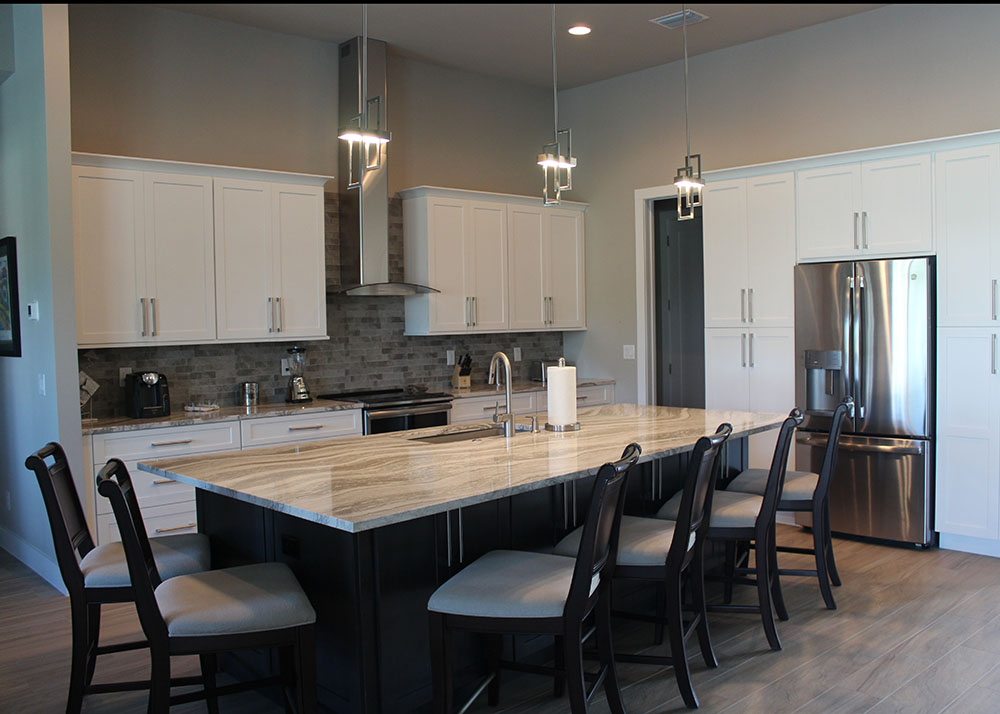
After searching for a while, they were convinced that the perfect house did not currently exist. Therefore, they decided that building a new home was the only option. They found a vacant lot not too far from where they lived. The vacant piece of land was in a peaceful neighborhood with beautiful trees and backyard view overlooking a canal.
Some people would not have the foggiest idea of where to begin when it comes to a new home construction. And others would not be prepared for the emotional distress, much less having to deal with the zillions of details and decisions to be made. But THESE two followed their dreams and made it happen! I will attempt to tell you what the homeowners have done, but I’m sure my descriptions won’t even begin to cover the beauty contained within this home. Their new residence is absolutely stunning! The rooms are cohesive, and flow from one to another with ease. Terry made it all look so easy and effortless. And, maybe for her, it was. Are you ready for this tour?
When Terry invited me to their completed home, she greeted me in the area that welcomes guests, her foyer. The importance of a foyer is often overlooked, but this room sets the tone for the spaces beyond. This is where guests make that crucial first impression of your home. Similar to the opening chapter in a novel, the entryway establishes the story that has yet to unfold. It is a transitional space where we can shed the things we require — shoes, jackets, keys, purse, and briefcase. Once those encumbrances are lost, we are then free to relax and enjoy the interior spaces.
The moment I entered the foyer…boy-oh-boy…the strangest thing happened to me! It’s that feeling you get when you’re falling in love. I was so unbelievably infatuated – by a home. The rooms are beautiful, stylish, elegant, warm, serene with unequivocal beauty, and loaded with an unbelievable amount of charm. I’m about to run out of superlatives!

One thing I especially loved about the new home, with its open floor plan was the paint color. Most homeowners have an exquisite palette of colors, but NOT this custom-built home. Their builder only allowed one sole paint hue on all the walls AND ceilings.
Most people would be at loss on how to put it all together, but not my friend. She picked Skyline Steel SW 1015 by Sherwin Williams. As a result, she achieved something extraordinary when it came to some of the high ceilings. She asked the builder to add some modern stylish details to the ceilings. Now, when we picture this, we may think of a traditional styled home. But this was anything but traditional! Please, believe me when I tell you that my photos do not do justice at all to the wonderful details.
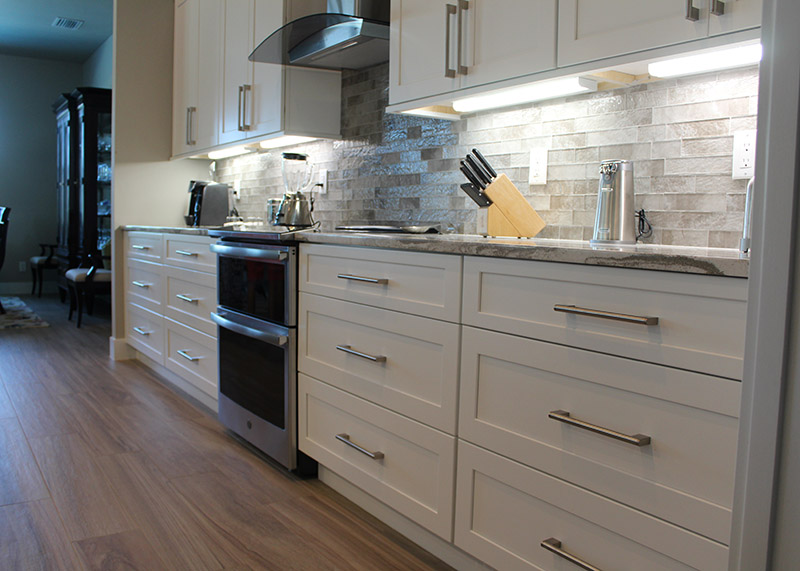
Terry knew it was so important to get the heart of their home right. These new homeowners found a way to make builder-grade cabinets look amazing. Terry designed a jaw-dropping island using Cambria quartz. She knows that countertops must pull double duty; they have to look great and hold up to constant usage. The kitchen has two different colored Shaker style cabinets: the perimeter has white painted cabinets; the island has grey stained cabinets. The two colors provide the best of both worlds. I loved the big, deep drawers. I don’t know about you guys, but if I had storage like THIS kitchen has, I’d be in heaven.
Wait until you see their gorgeous master bathroom spa-retreat! Terry planned this bath to be calm, Zen-like oasis for her and her husband. She used insanely beautiful tile backsplash on the ginormous wall as a focal point. Mirror, mirror on the wall…in this case the two tall mirrors are not “on” the wall, but “in” the wall. In-setting the mirrors were simply genius! Sleek pendant lights were placed on both sides of the mirrors. This will avoid unflattering shadows and distortions, especially for when applying makeup. There’s a luxurious tiled walk-in shower with two showerheads. Instead of a bathtub they have a bench that offers a place to sit and dress. I’d rate this beautiful room with clean lines and contemporary fixtures with five stars.

As you probably know, barn doors aren’t just for the farm anymore. They are actually one of the most sought-after features for homes of all styles. In a small space where every inch counts, barn doors come in handy…even in a not-so-small contemporary home like this one. Terry and Dan installed a double sliding barn door (joined together) to cover their dry bar and home office. When opened to expose the home office, one of the barn doors covers the dry bar. When work is done, the office doors are closed, and the dry bar is exposed to welcome relaxation and celebration. The crisp white barn doors with translucent glass take up less floor space than traditional swinging doors and give unique character, while brightening up the great room.
Guest bathrooms provide a fantastic opportunity to design a jewel box with amazing details from lighting to finishes. Terry did just that!
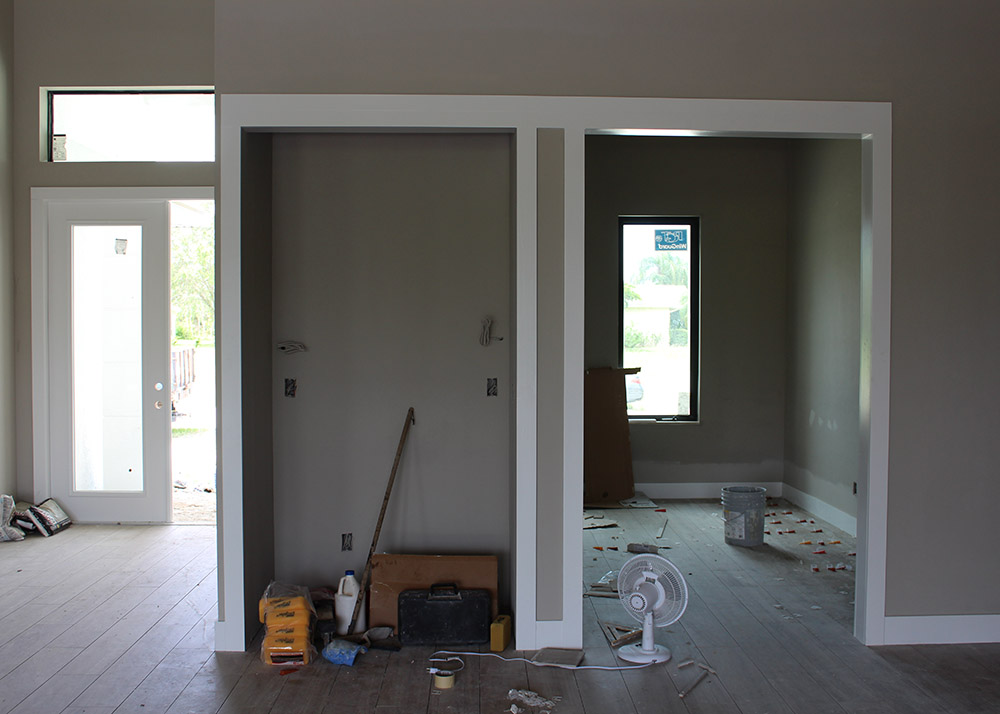
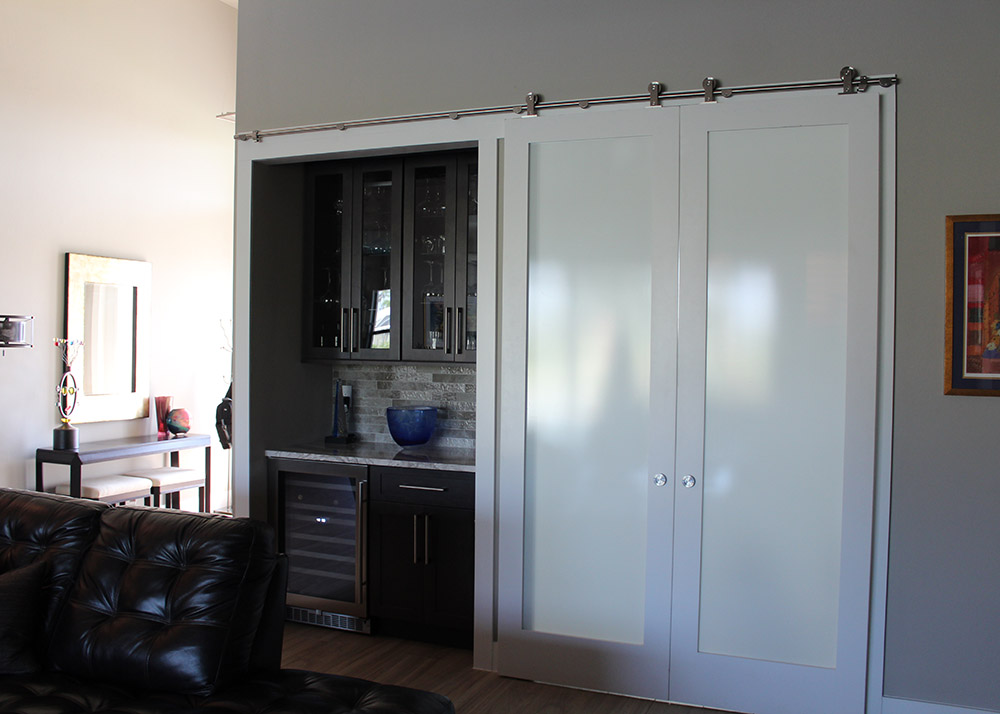
Last but not least, when Terry and Dan are ready to soak up the sun, all they need to do is head out onto the screened-in lanai to take a refreshing swim in the sparling salt water pool or soothe their muscles in the hot tub. There’s plenty of outdoor seating and a place to enjoy lunch at the nearby patio table which overlooks the beautiful canal.
I tried to nail down what my favorite part of their home was, but I just couldn’t. I absolutely loved it all. What’s your favorite space or element?




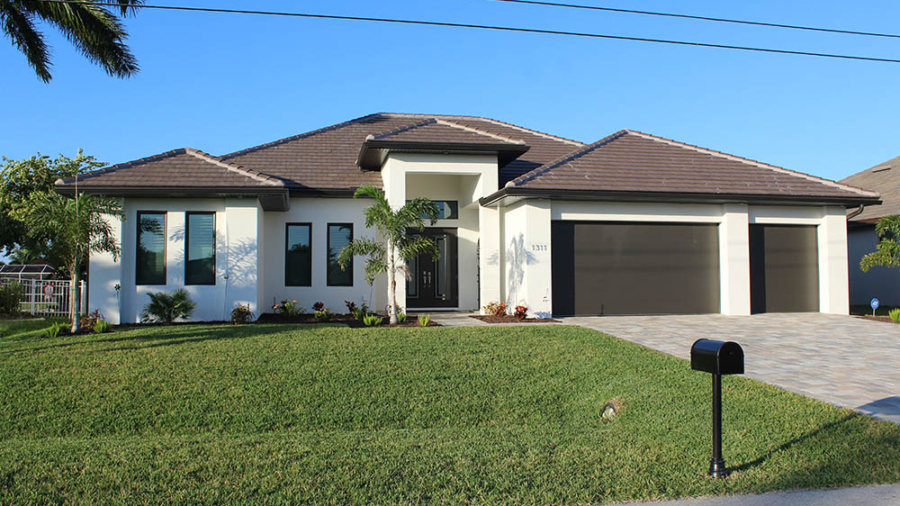



What a beautiful home. Your bestie has great taste & a fresh, modern style while still creating a home that appears warm & welcoming. I hope she enjoys it for years to come!
Thank you for the compliments, Laurie. I know my friends would appreciate it.
I will be delighted to share your complimentary words with my bestie. I appreciate your taking the time to comment. Thank you.