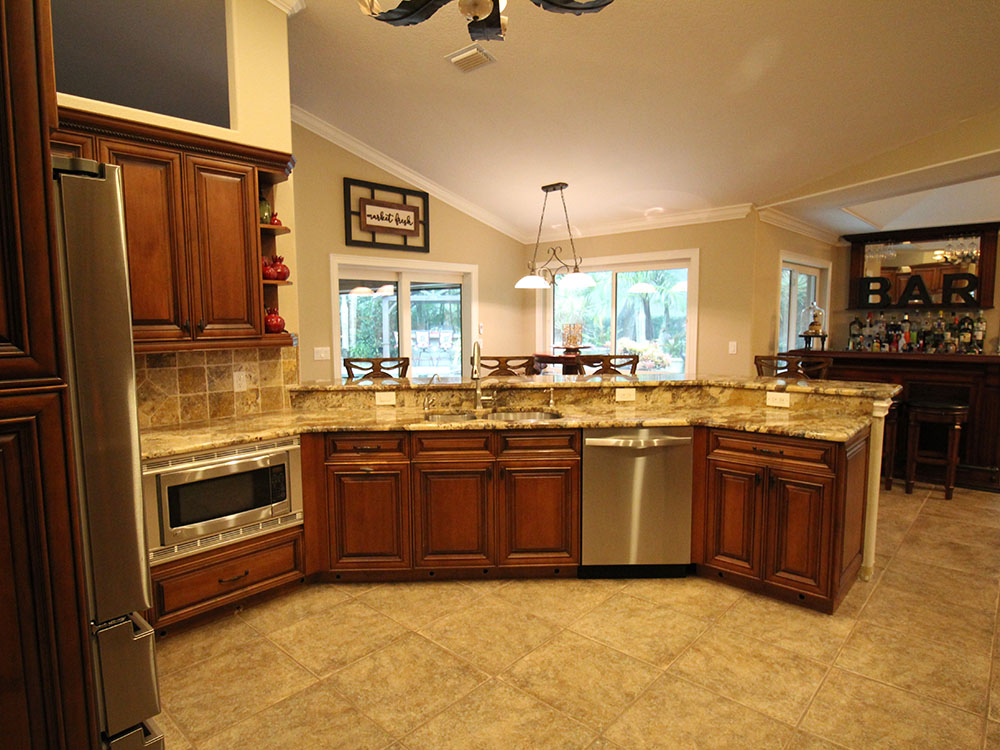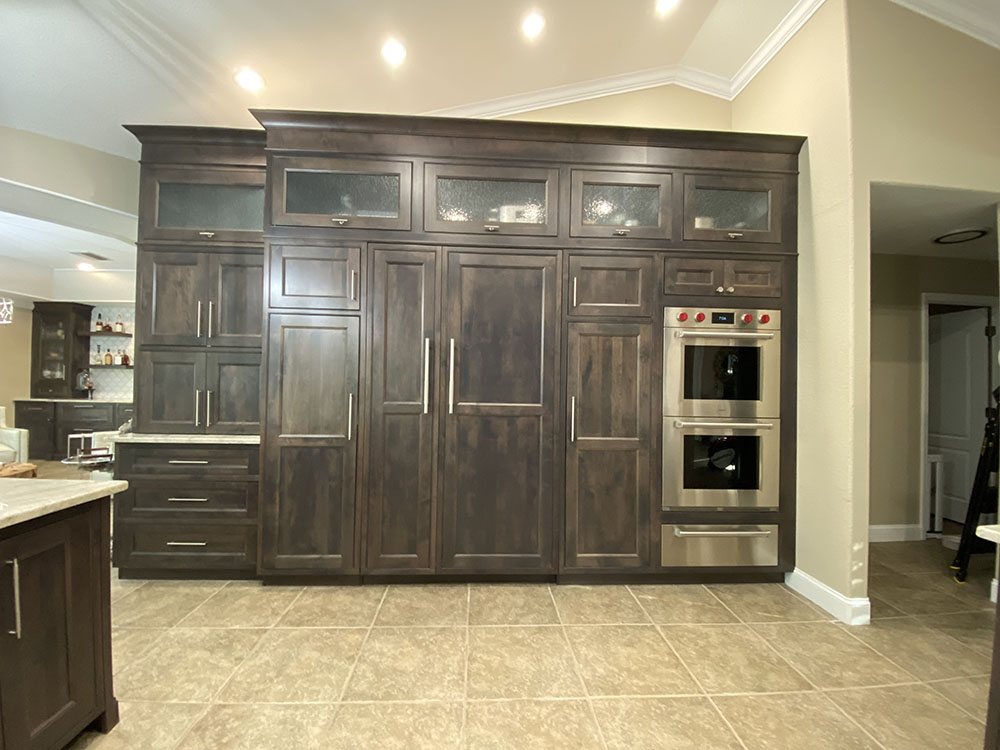

When you turn left onto Evaro Drive off Hillsborough Blvd., then make another right turn onto Eric Street, you’ll find yourself in a unique Port Charlotte neighborhood. The area consists mostly of one-story block homes. One of the houses that look nothing like the others around it, is the one Mike and Deanna bought back in November of 2005. The couple ultimately decided on this house when it came on the market because it had all the hallmarks they needed for the house to have. It took some time to transform the magical location into the ultimate home and trophy property.
A few years later they hired Just Counters & other stuff to remodel the kitchen. The kitchen was partially open to the living room but not to the rest of the house.


In 2021 an unfortunate water pipe broke in the beautiful home and left havoc for the Port Charlotte couple. The homeowners took the card they had been dealt and capitalized on the opportunity to enhance their kitchen. Although the kitchen had been previously remodeled, the style and layout were no longer optimal for their current lifestyle. They knew an extensive remodel was in order and reached out to me for assistance. The homeowners had hopes of reworking their kitchen to create more storage space, counter space, and to change the overall aesthetic.
Because Just Counters already had the privilege of remodeling their kitchen, Mike and Deanna were familiar with our process and our team. As second-time renovators, they knew some of the steps or what was required for a kitchen renovation. Just Counters is always thrilled when first-time clients become repeat clients. It’s a testament to their relationships and professionalism when they’re trusted time and time again in the same home.


An initial meeting was set up in the clients’ home. I had the great honor of helping them reimagine their kitchen and bar area. They wanted it to be significant, with room to cook and entertain. “I want all the bells and whistles,” Deanna said with a grin.
As empty nesters with adult children, they consider the kitchen to be the true heart of their home. Whether quick or more thoughtfully prepared meals, the importance of togetherness with family and friends drove many of the decisions they made for this project. Their design goal was to keep with the traditional feel of the home and make the new kitchen fresh, but keep it classic, cozy, and comfortable.


After the initial meeting with Mike and Deanna, I got to work creating floor plans with 3D renderings. The size of the kitchen was staying the same size, but the plan was to replace the awkward peninsula with an island. So, the new kitchen needed to be more thoughtfully laid out. The 3D renderings are great visual aids. When meeting with clients, it’s helpful to remember the famous quote, “A picture is worth a thousand words.” Showing 3D renderings was especially helpful for this project since the layout was changing. It can sometimes be very difficult to imagine a room you have seen for years being transformed into something brand new.
Deanna wanted an updated aesthetic and increase storage capacity. Mike wanted a custom built-in bar. We discussed the practical options to meet as many of those needs as possible. Some of the must-have and go-to items: a concealed double waste basket, two pantries with roll out trays, drawers below the counter, a spice pull-out rack, cookie sheet divider, wine storage, some glass-front cabinets, an appliance garage, utensil divider, and double stacked wall cabinets with flip open doors.


The new kitchen showcases Alder wood with Caviar stain from Shiloh Cabinetry. The plywood cabinets are custom made with a beaded inset. And for these great customers, they wanted all-paneled and integrated appliances that looked more like furniture. When you compare the before and after photos, you’ll see that we relocated the refrigerator, pantry, and cooktop. A paneled dishwasher sits to the right of the sink in the new island, to help with efficient cleanup. Along the back wall, a cooktop and custom wood hood take center stage. The pot filler is a convenience, and the stunning full-height tile backsplash is the star of the show. Relocating the refrigerator and flanking it with a pantry on each side created a custom built-in look.
And finally, the unsung heroes from Just Counters are the many people behind the scenes, especially Tommy McCaffrey, the cabinet installer and finisher. This was a job well done. It was easy to tell by the tight joints and attention to detail in every aspect of the installation. Quality of workmanship was perfect and exceeded expectations in every way.
The owners are immensely happy and love everything about their new spaces. They love that they can now truly entertain and there’s plenty of room to spread out.


Meet me back here in two weeks for a story that speaks louder than a thousand words.






Add a Comment
You must be logged in to post a comment