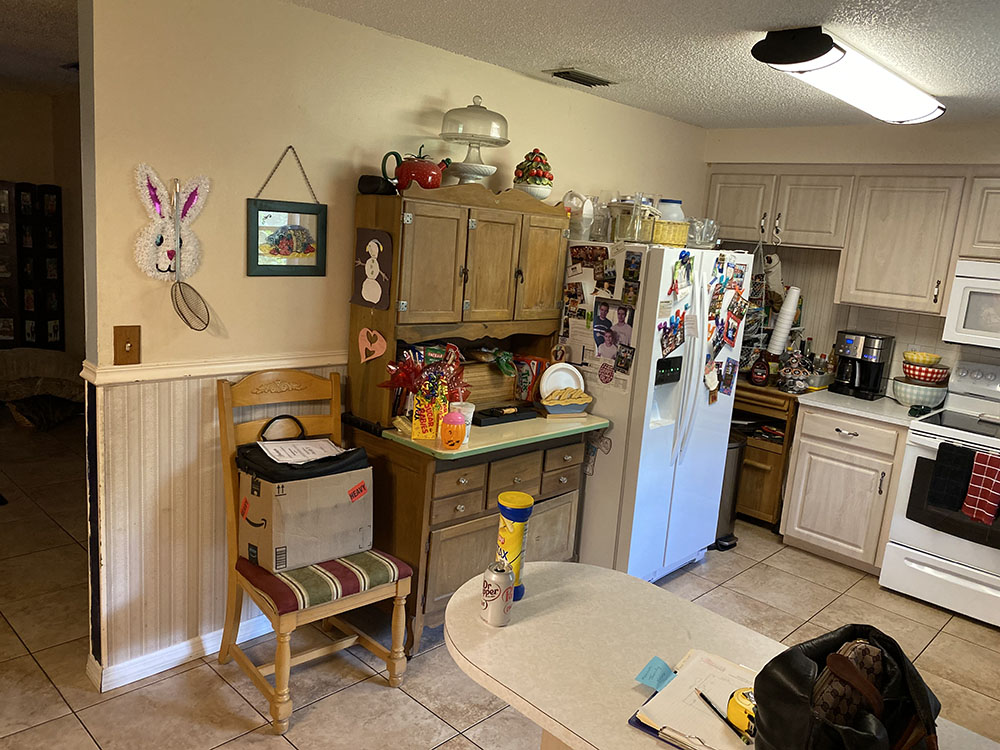

Time travel isn’t possible, at least not in the sense where you can step into a metal booth that spins through space and spits you back out into another century. But thankfully, I have been able to travel back to the days of yore, by visiting a town that looks like it’s stuck in time. Hop with me in my car and let’s can travel back in time.
My story this week takes us to Arcadia, Florida. Though Arcadia might be seemingly hidden since it’s off Florida’s busiest byways, it’s close to many cities, which makes it attractive as a day trip. Arcadia sits where US 17 and State Route 70 meet, located just one hour east of Sarasota and Bradenton, and one hour north of Fort Myers.
Arcadia, with a population just a little over 8,000 people, has a rich history of cattle-raising. Arcadia sits in the middle of Florida cowboy country and it appears to be a place where the Old West meets the Old South. Arcadia had – and continues to have – a large contingent of cowboys, known locally as Florida Crackers (for the sound made by their whips). Rodeos and other competitions in Arcadia are common, and the town also hosts the DeSoto County Fair in January and the Watermelon Festival in May. Arcadia is also known for its peaceful orange groves, streams that are perfect for canoeing, and woods made for camping.
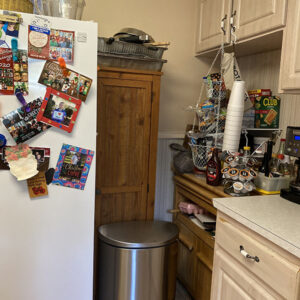 In all aspects of life, first impressions matter. Going on a first date? First impressions matter. Going to an event? First impressions matter. Having visitors to your home? First impressions matter. I recall the first time I visited Doug’s and Renee’s country home. Their 1979-built home sets far back from the road thanks to a curving gravel driveway. One of the first things I noticed was the grandeur of beautiful, draping Spanish moss decorating the huge live oak trees which sheltered the home. The moss was somewhat spooky, with the appearance of silver-gray strands, hanging like natural Halloween decorations. This tangled ‘tree hair’ was eerie, beautiful, and intriguing.
In all aspects of life, first impressions matter. Going on a first date? First impressions matter. Going to an event? First impressions matter. Having visitors to your home? First impressions matter. I recall the first time I visited Doug’s and Renee’s country home. Their 1979-built home sets far back from the road thanks to a curving gravel driveway. One of the first things I noticed was the grandeur of beautiful, draping Spanish moss decorating the huge live oak trees which sheltered the home. The moss was somewhat spooky, with the appearance of silver-gray strands, hanging like natural Halloween decorations. This tangled ‘tree hair’ was eerie, beautiful, and intriguing.
Renee invited me into her home through the back door. After stepping over the threshold, I was standing in her kitchen. The kitchen was closed off from the family room, but there was a dining room immediately to the left. There was a narrow peninsula, which was not only dated, but also inconvenient. The far right hand corner next to the refrigerator did not function well, if at all. Along the long wall, there was a Hoosier cabinet, but no other much-needed storage existed there.
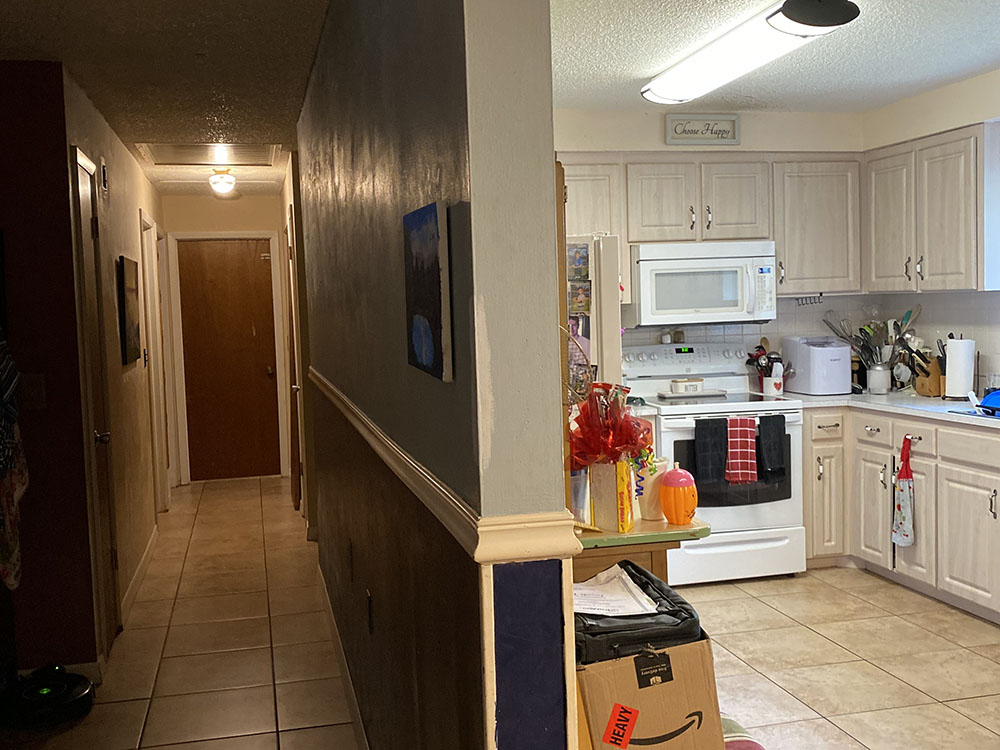
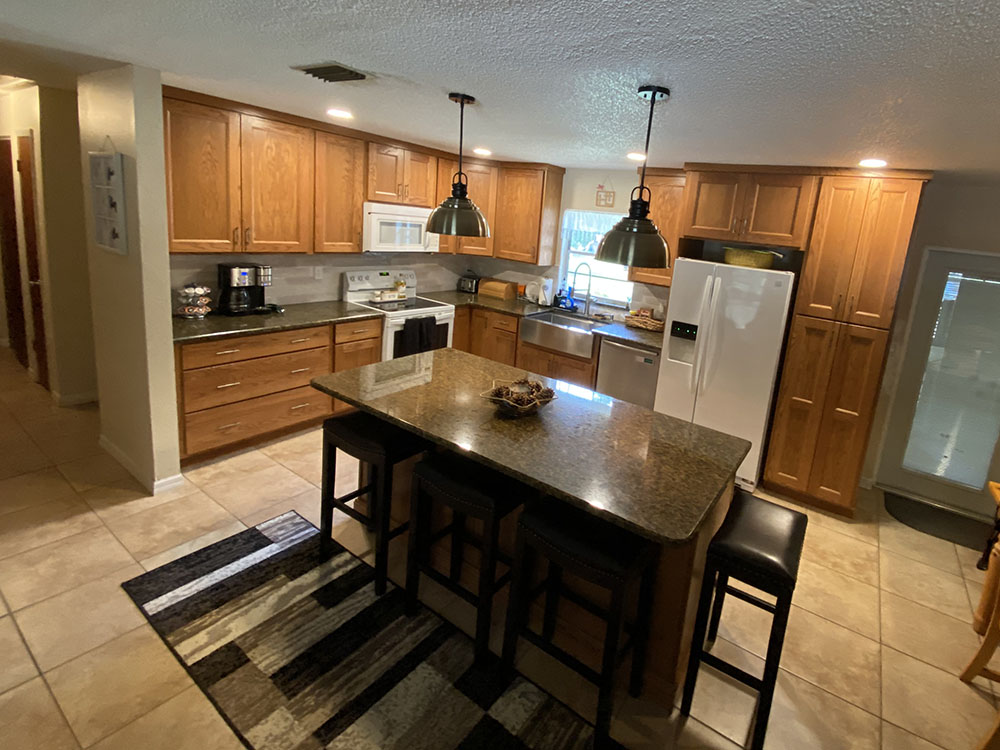
There were several key elements that Renee had on her wish list for the family of five. First and foremost, she wanted to reconfigure the dated kitchen by removing at least a portion of the long wall that divided the family room and kitchen. The secondary objective was to include a large island with seating for four. They already had a nice dining area adjacent for larger gatherings, but they wanted an island with seating, that would allow them to gather and converse more casually and intimately. Some other requests were to include new stainless steel appliances (which they are still waiting for), a farmhouse sink, lots of drawers, and a pantry with roll out trays. The homeowner also wanted to add additional lighting because the small window wasn’t providing much natural light. Aesthetically Renee wanted a bigger kitchen with a timeless country look.
I couldn’t wait to get started designing a better kitchen for these wonderful, hardworking professionals (Doug is a lineman and Renee is a kindergarten teacher). I knew their kitchen hosts a wide variety of important everyday tasks, so it needed to both work hard and look good. I came up with three different designs. Renee picked the third layout (which was also my favorite).
To open up the space the Just Counter’s team eliminated the narrow peninsula, removed the long wall, abolished the soffits, relocated refrigerator, and took the cabinets to the ceiling.
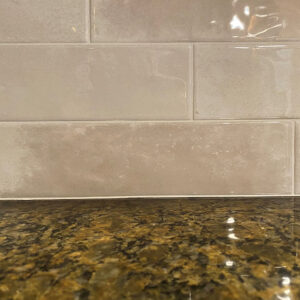 Renee selected Aspect red oak cabinetry with autumn stain. She picked Shaker-style cabinets with slab drawer fronts. She decided on classic metal handle pull hardware from Richelieu. She carefully chose beautiful slabs from Stone Art Creations called Verde Amazonia. The gorgeous slabs has unique tones of green throughout with blocks of dark gray and black. The varying colors, give a distinguished look to the granite. Doug selected the subway tiles for the backsplash. The neutral 2″ x 14″ ceramic tiles will never go out of style. The glossy finish on these tiles reflects the light. The easy-to-care-for surface is an added bonus.
Renee selected Aspect red oak cabinetry with autumn stain. She picked Shaker-style cabinets with slab drawer fronts. She decided on classic metal handle pull hardware from Richelieu. She carefully chose beautiful slabs from Stone Art Creations called Verde Amazonia. The gorgeous slabs has unique tones of green throughout with blocks of dark gray and black. The varying colors, give a distinguished look to the granite. Doug selected the subway tiles for the backsplash. The neutral 2″ x 14″ ceramic tiles will never go out of style. The glossy finish on these tiles reflects the light. The easy-to-care-for surface is an added bonus.
The homeowners love how open and functional the kitchen is for not only everyday life but also for entertaining. They recently threw a surprise birthday party for Doug’s mom. They had a houseful of guests and the kitchen was definitely the highlight of the house. All the party guests felt welcomed. There was plenty of space to sit, stand, and hang around eating, talking, and enjoying each other’s company.


My favorite part about this project is comparing the “before” to the “after.” From a closed-in kitchen to a bright, wide open space that still feels warm. I love getting to create beauty in my clients’ home and this project was a fun one!


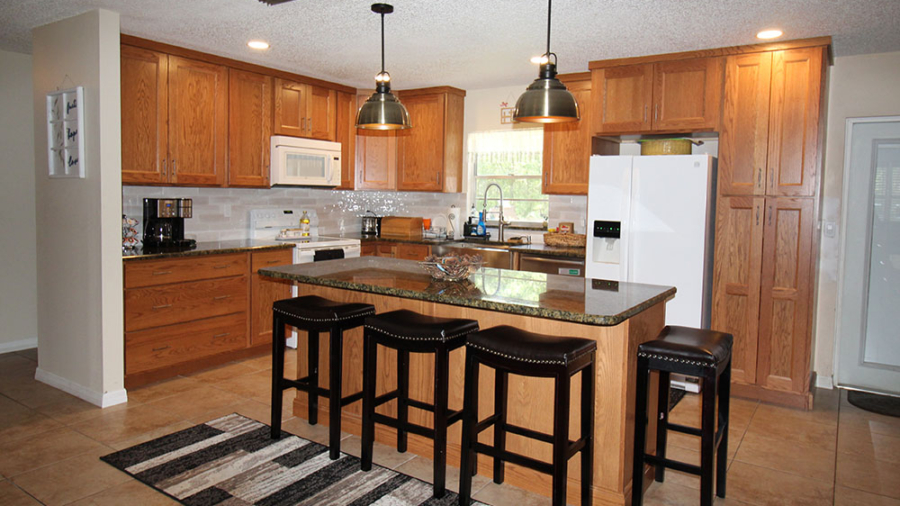



Add a Comment
You must be logged in to post a comment